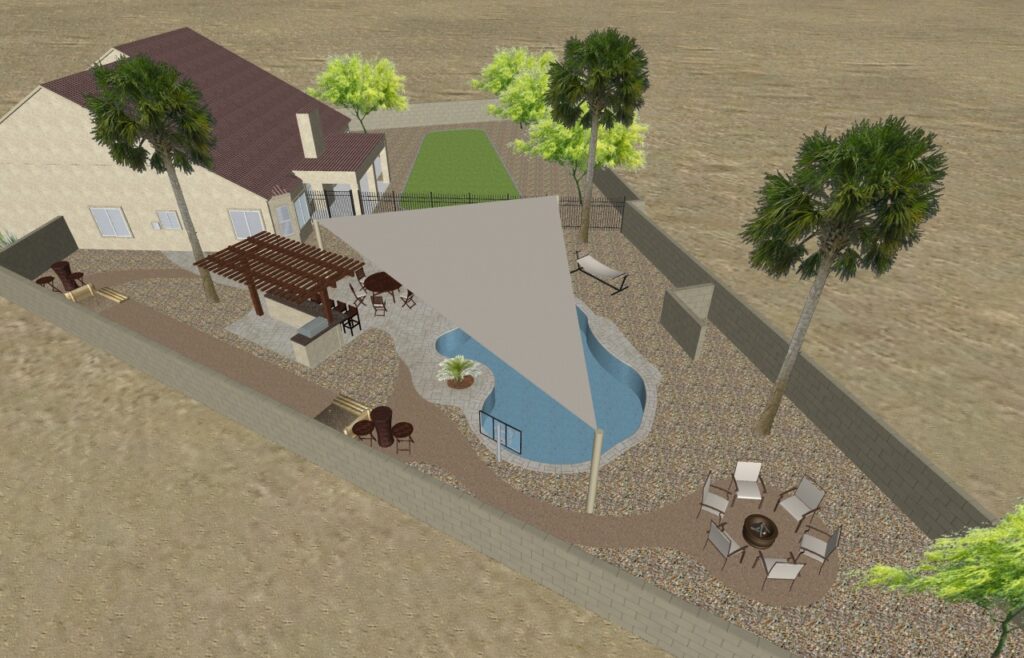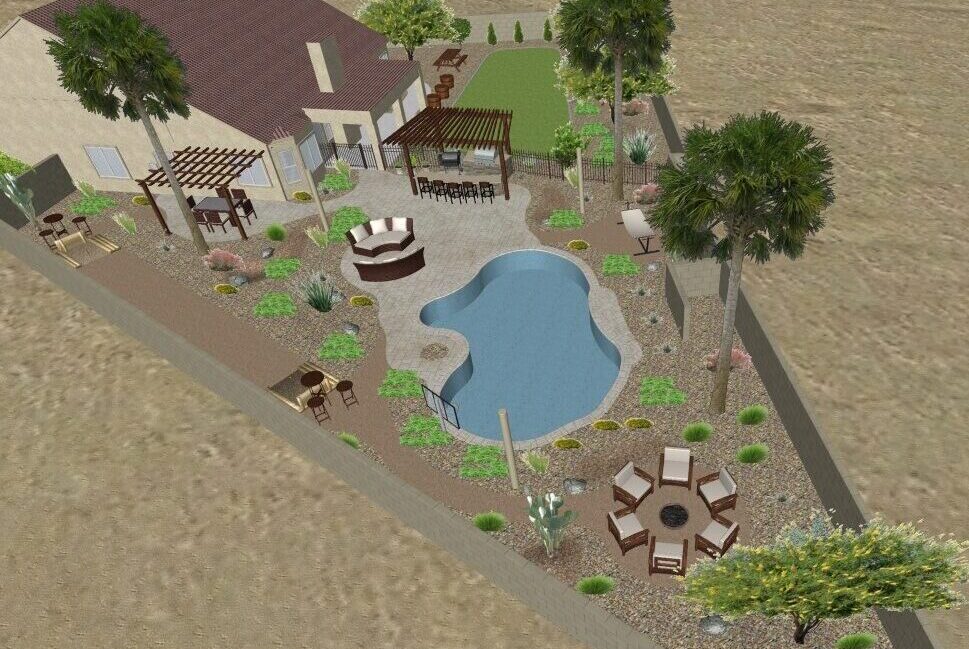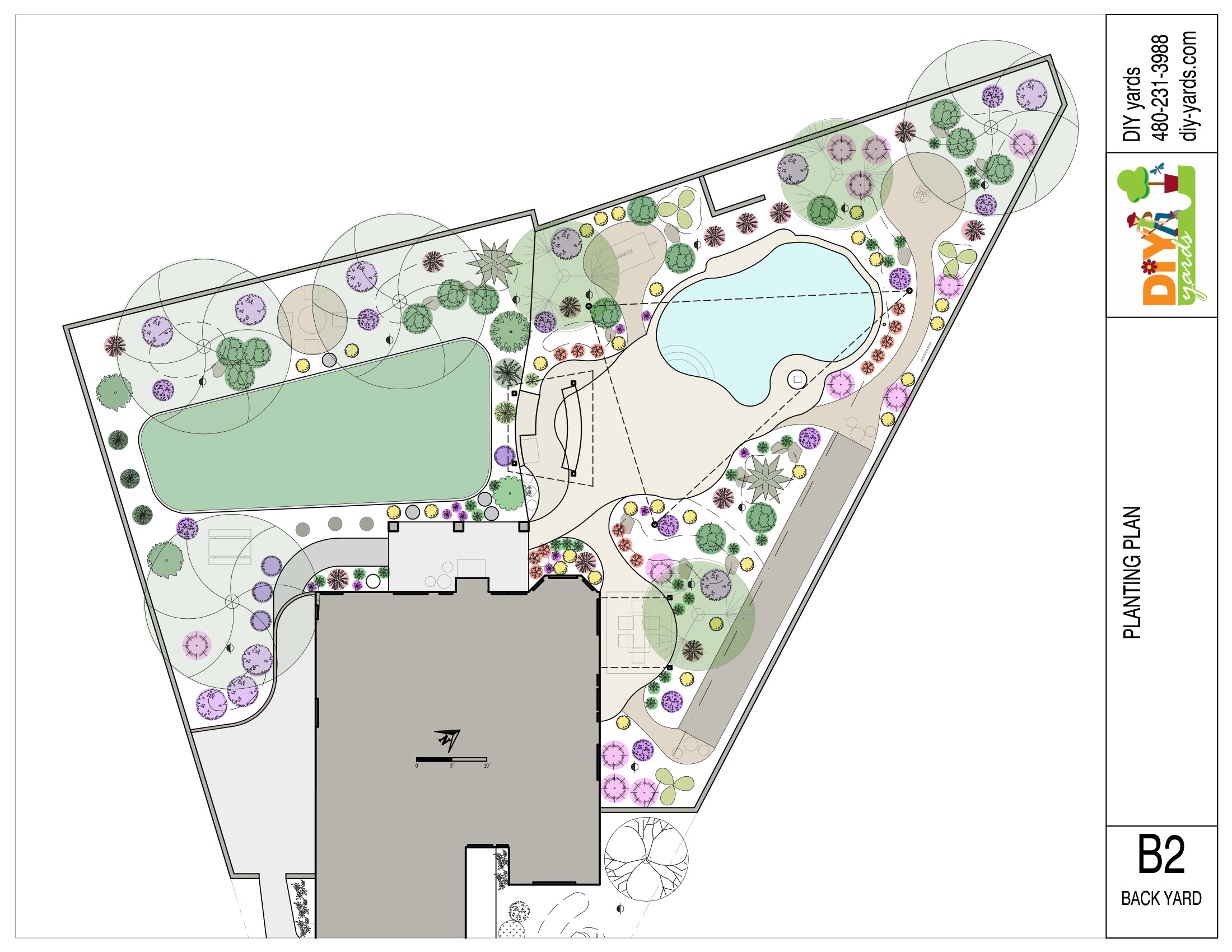Home » Design
Great yards start with a great plan
The greatest challenge to starting, or changing, your yard, is having a design. Even if you can only do a small section at a time, a comprehensive design will make sure the final product is cohesive. Also, having an unbiased designer do the work means you get what you want…not what they do, what they make money on, etc.
The Process
Free Site Visit/Consultation
During this on-site visit we will discuss what you really want your yard to look like. We will also identify current issues and opportunities and discuss potential options and the associated resources to to getting them done.
If after the Free Consultation we think we can work together then we I usually stay and measure your site. This entire process can take 1-2 hours (you are usually free after the first hour, takes about an hour to measure).

Preliminary Design
This step focuses on the major elements: hardscapes/patios, trees, pergolas, grass, garden area, etc.
Pending design complexity and options there will be a minimum of two options to start with…and often more. A pdf is sent to you with not only visuals, but notes including the what and why as well as comments and potential concerns.
Deposit of 50% is due prior to delivery of Preliminary Design Deliverables.
Example Preliminary Design Deliverables:
Habitat Garden
Modern Remodel
Zen-Garden-Play
Mini Resort
Family Yard

Secondary Design
This step brings together all the comments from the Preliminary Design Review, solidifying the major components, and adds all the smaller plants. In this step we focus on smaller plant selection and placement.
Example Secondary Design Deliverables:
Habitat Garden
Modern Remodel
Zen-Garden-Play
Mini Resort
Family Yard
Final Design
This wraps up all comments and plant selections.
Final 50% of payment is due prior to delivery of Final Design Deliverables

Example Final Design Deliverables (sent as individual files, grouped here for viewing):
Habitat Garden
Modern Remodel
Zen-Garden-Play
Mini Resort
Family Yard
What You Get
CAD Drawings
These are detailed plans that will allow you, or your contractor, to get everything right. This includes:
Dimensioned Plan: All the key dimensions you need to get things in the right spot…and/or meet HOA requirements
Planting Plan: Know where your plants go and the size they will get (no planting way more plants than you need, or trees too close to structures)
Key: This tells you all the plants you will need, and with this and the plan you know what plant goes where
3D Model or Collages
Plans are great for details, but what will it look and feel like? Every design comes with either a 3D model or Collage to help you see what the final design will look like and are used every step of the way throughout the design process.
The Cost
Each yard is different, but there is a baseline amount of time the design process takes and this cost reflects the minimal amount of time. Your cost will be determined during the Free Site Visit/Consultation
Front or Back Yard: $400
Size is not the only driving factor, complexity plays a large role in pricing.
